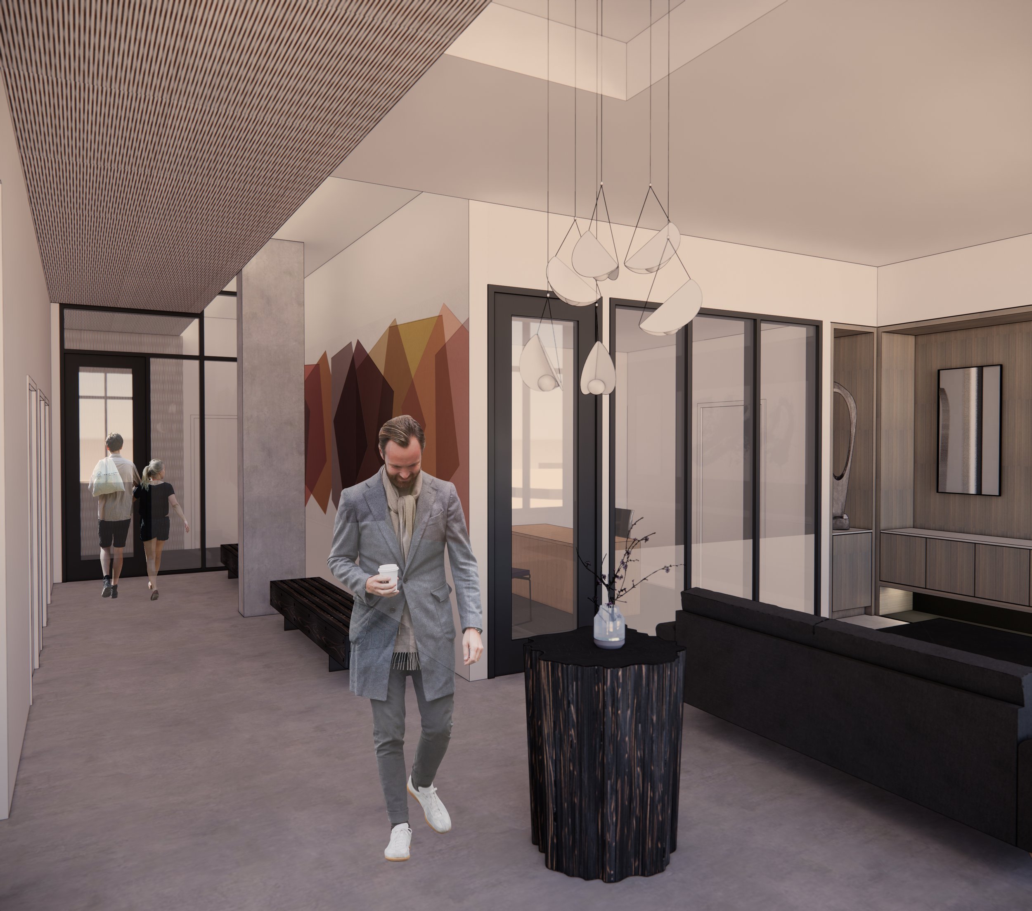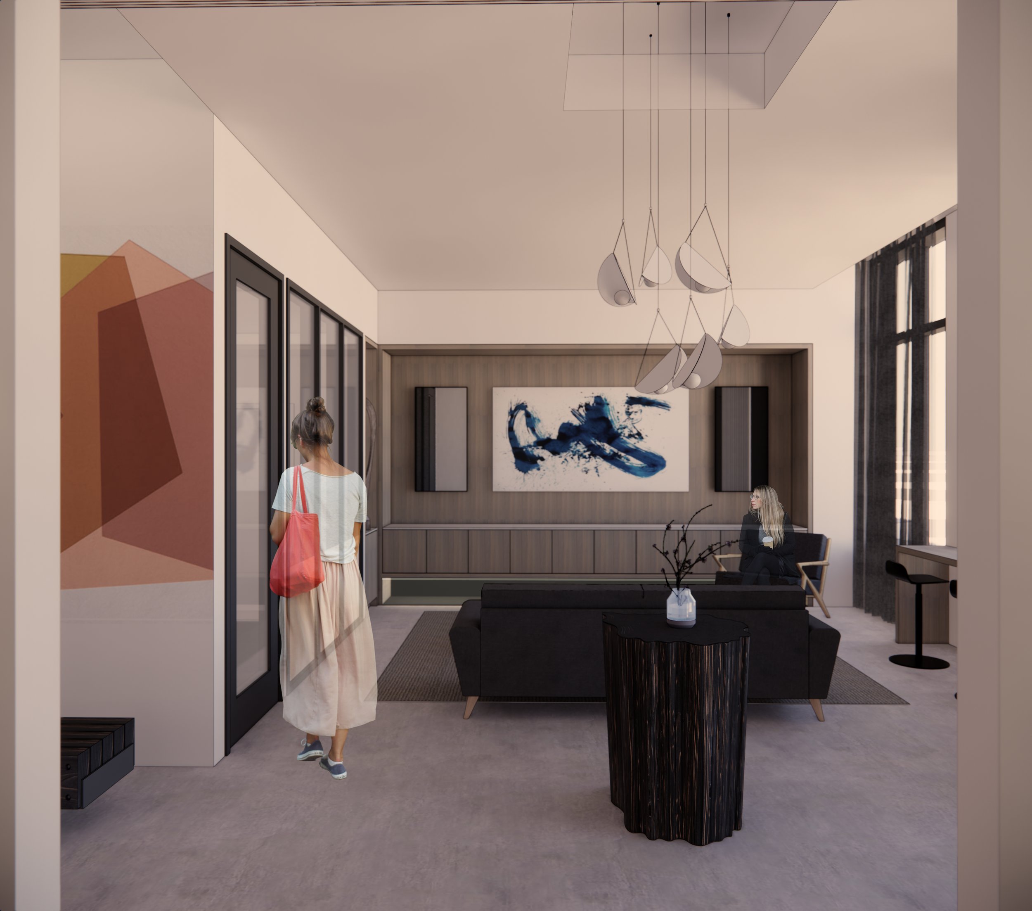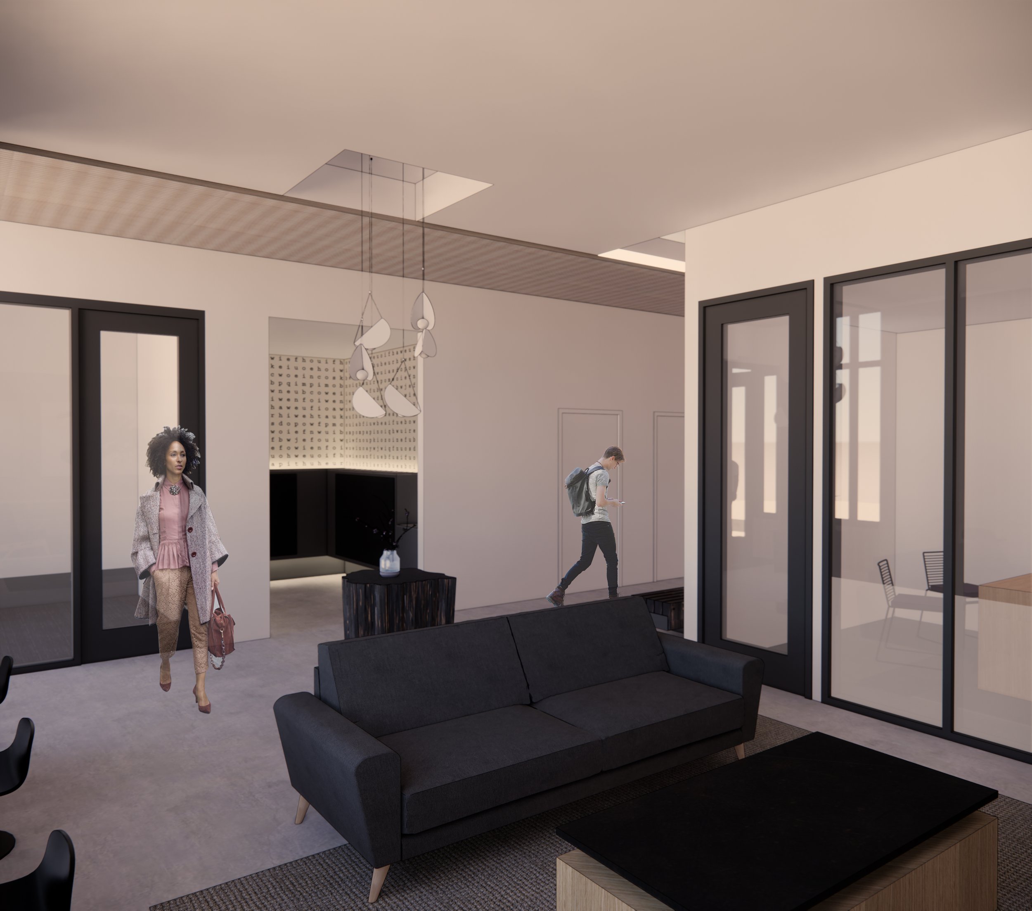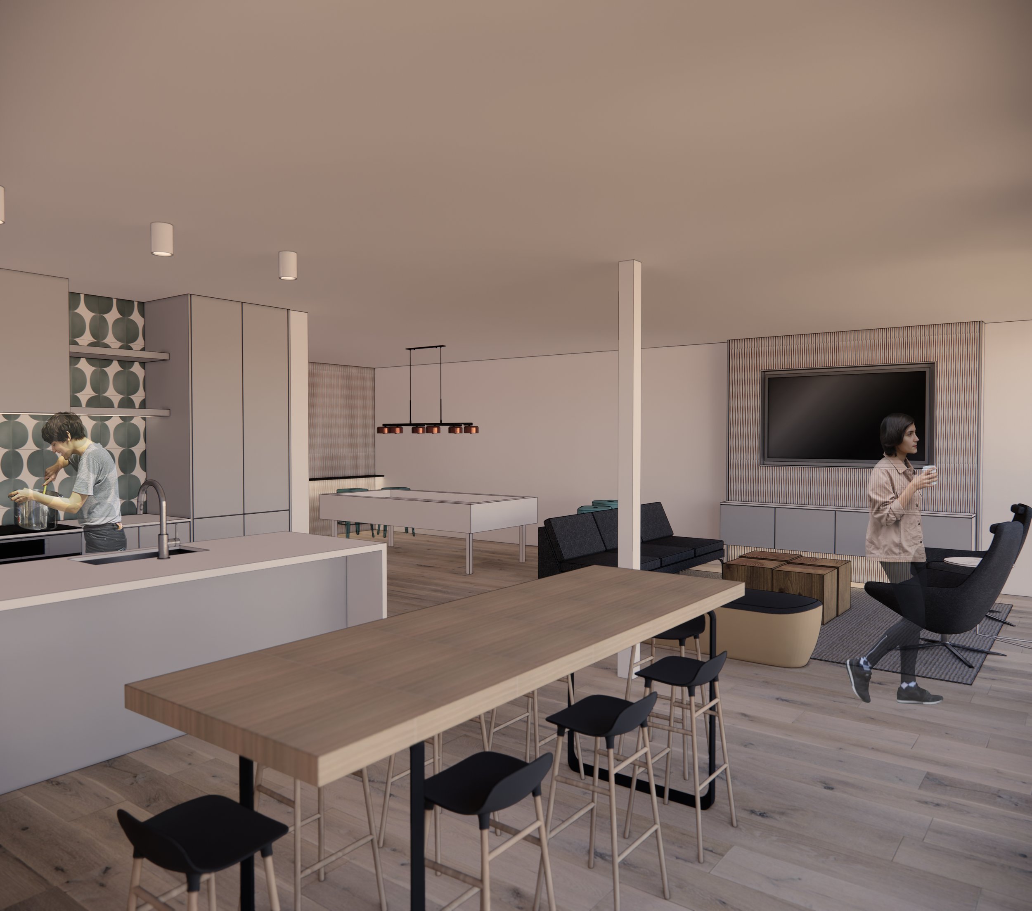St Helens
Tacoma, WA
St Helens is an 8-story multi-family project located in the historic downtown of Tacoma.
The compact lobby is efficiently programmed separating the lounge and support spaces along an articulated “spine.” The “spine” is accentuated by wood ceiling panels. While compact, the entry lobby is carefully crafted with natural wood, blackened steel finishes and accent wall coverings.
On the fourth floor, a residential amenity lounge opens to a landscaped terrace with views of Tacoma’s harbor marina. The curated amenity design features a muted palette, an open kitchen and dining space with various seating elements for lounging and play.




